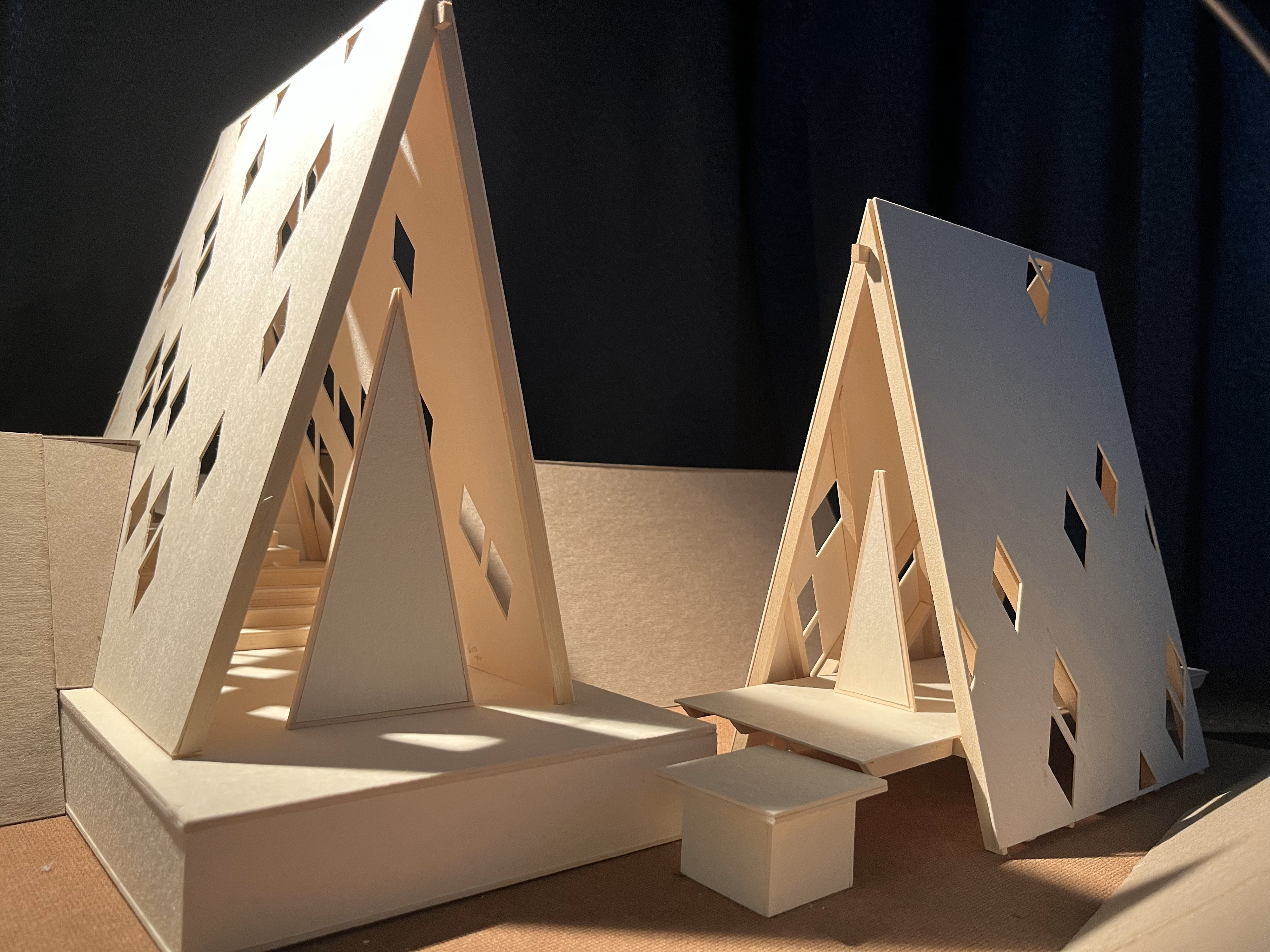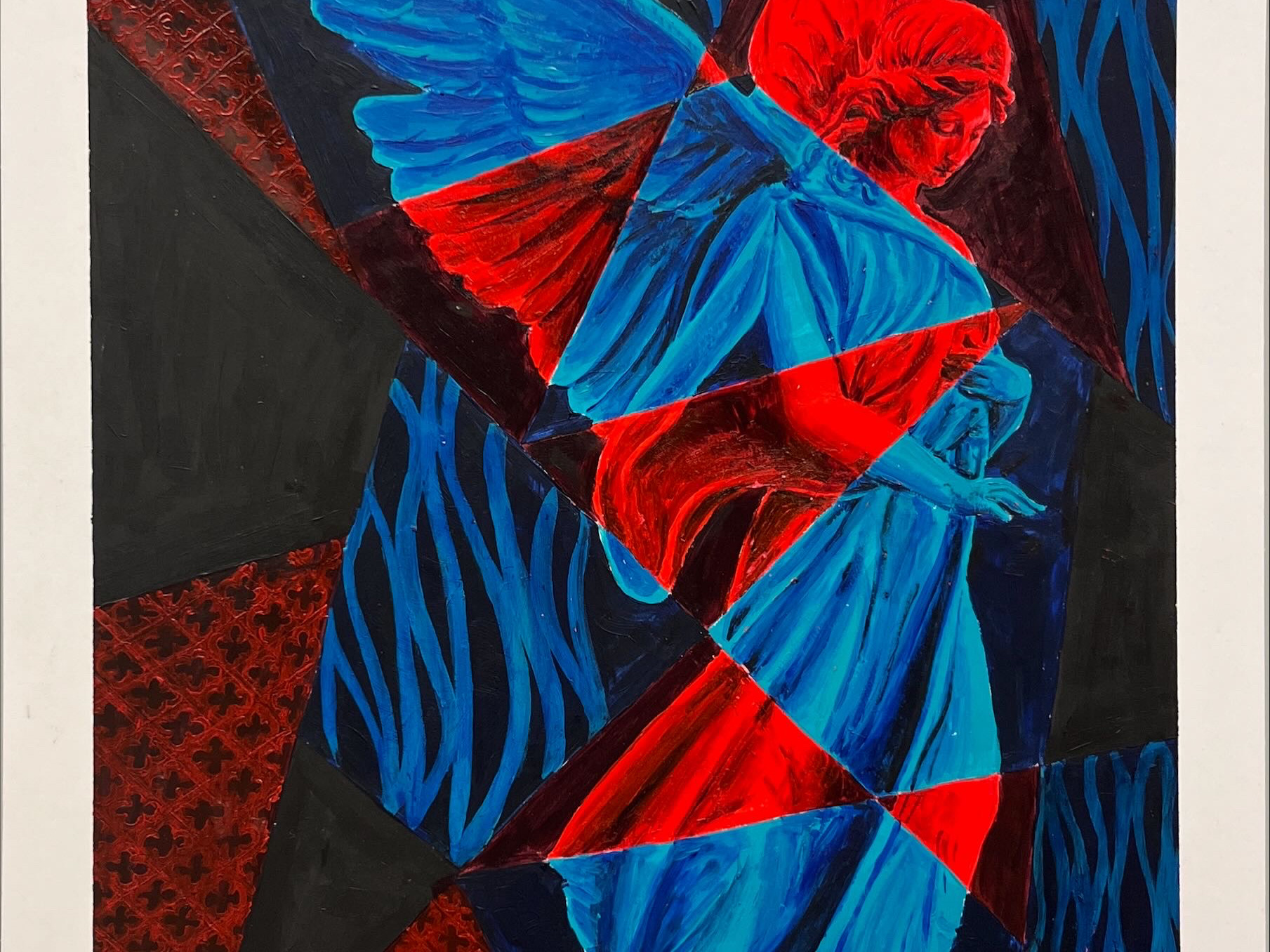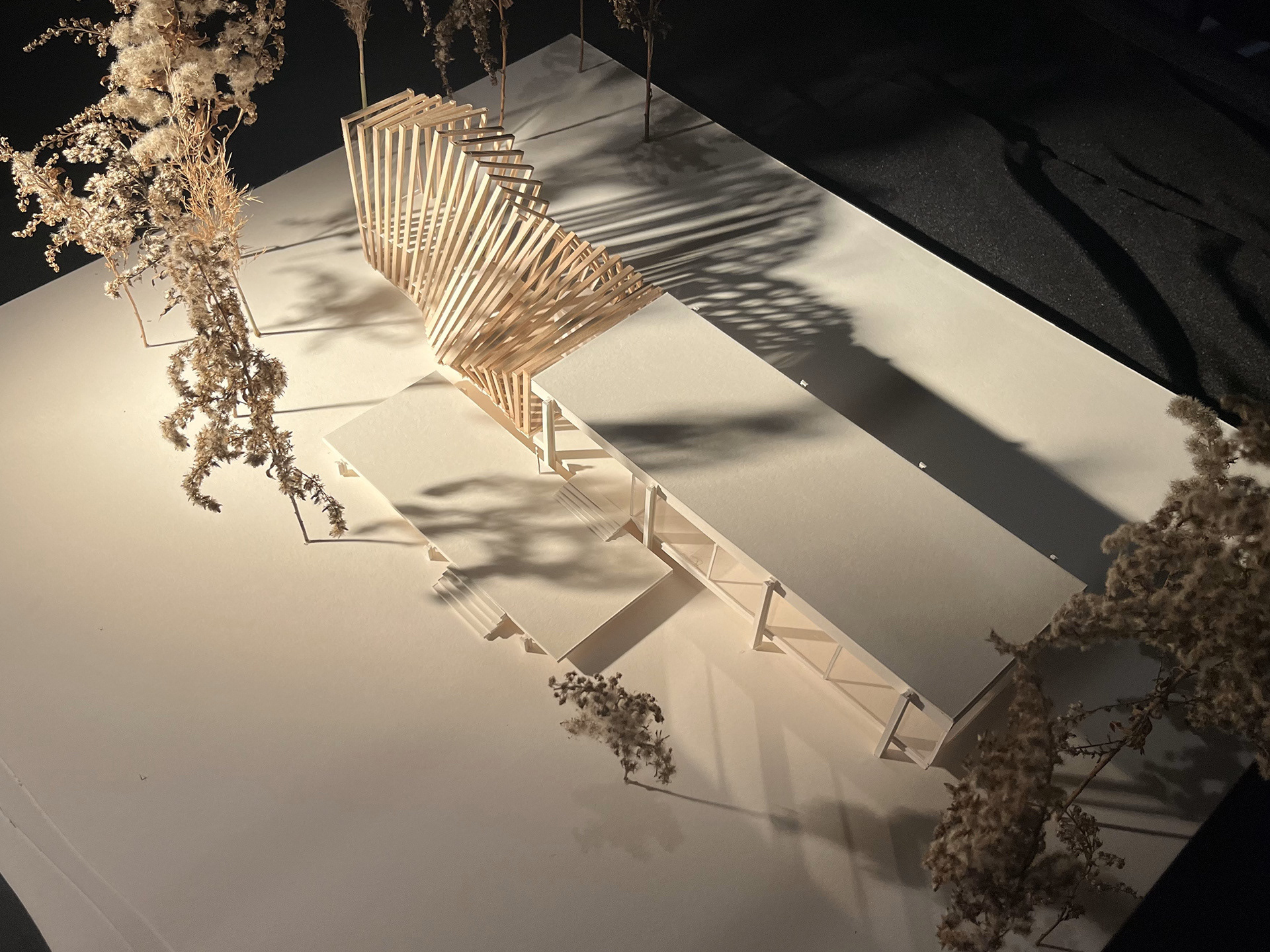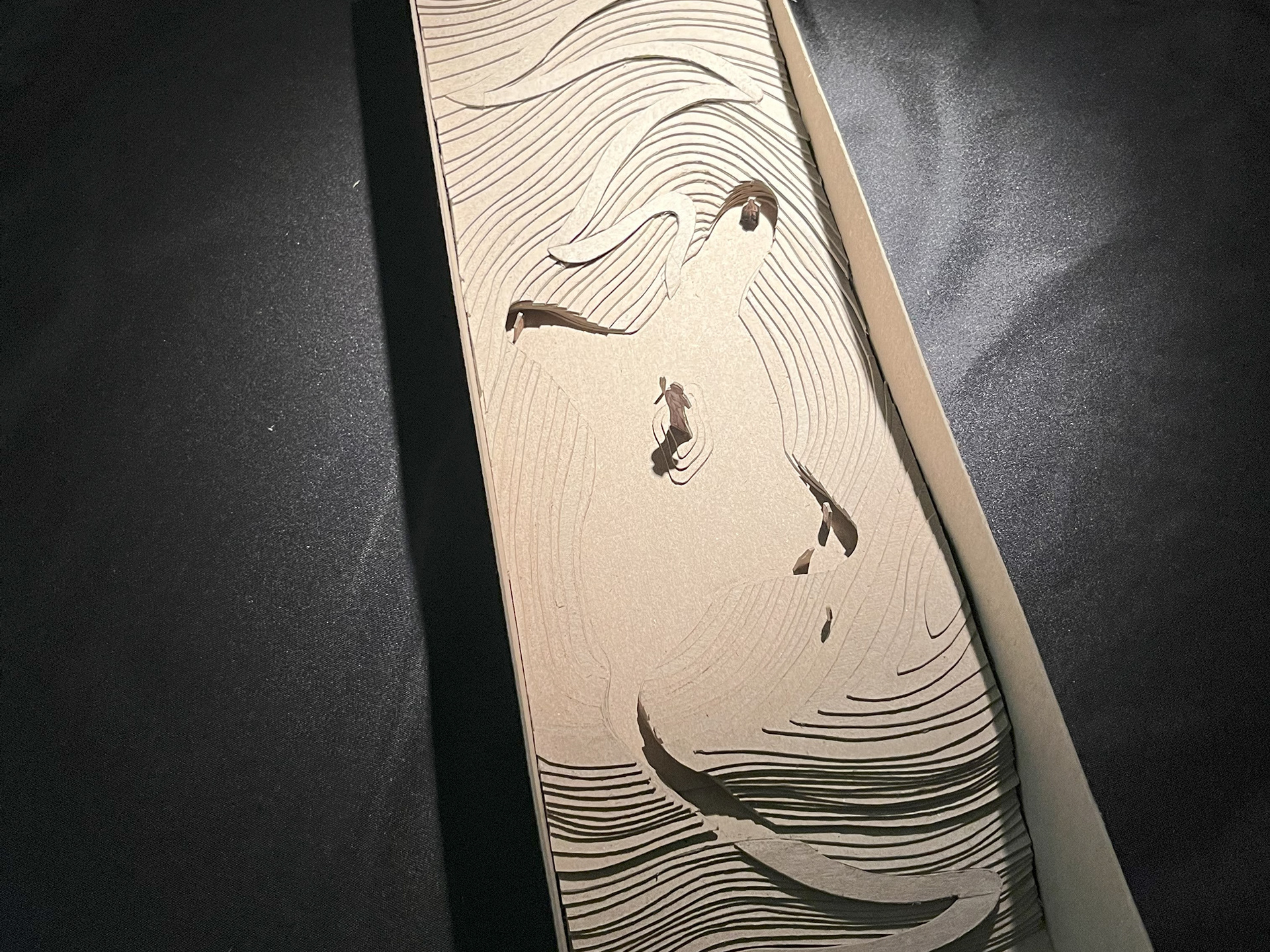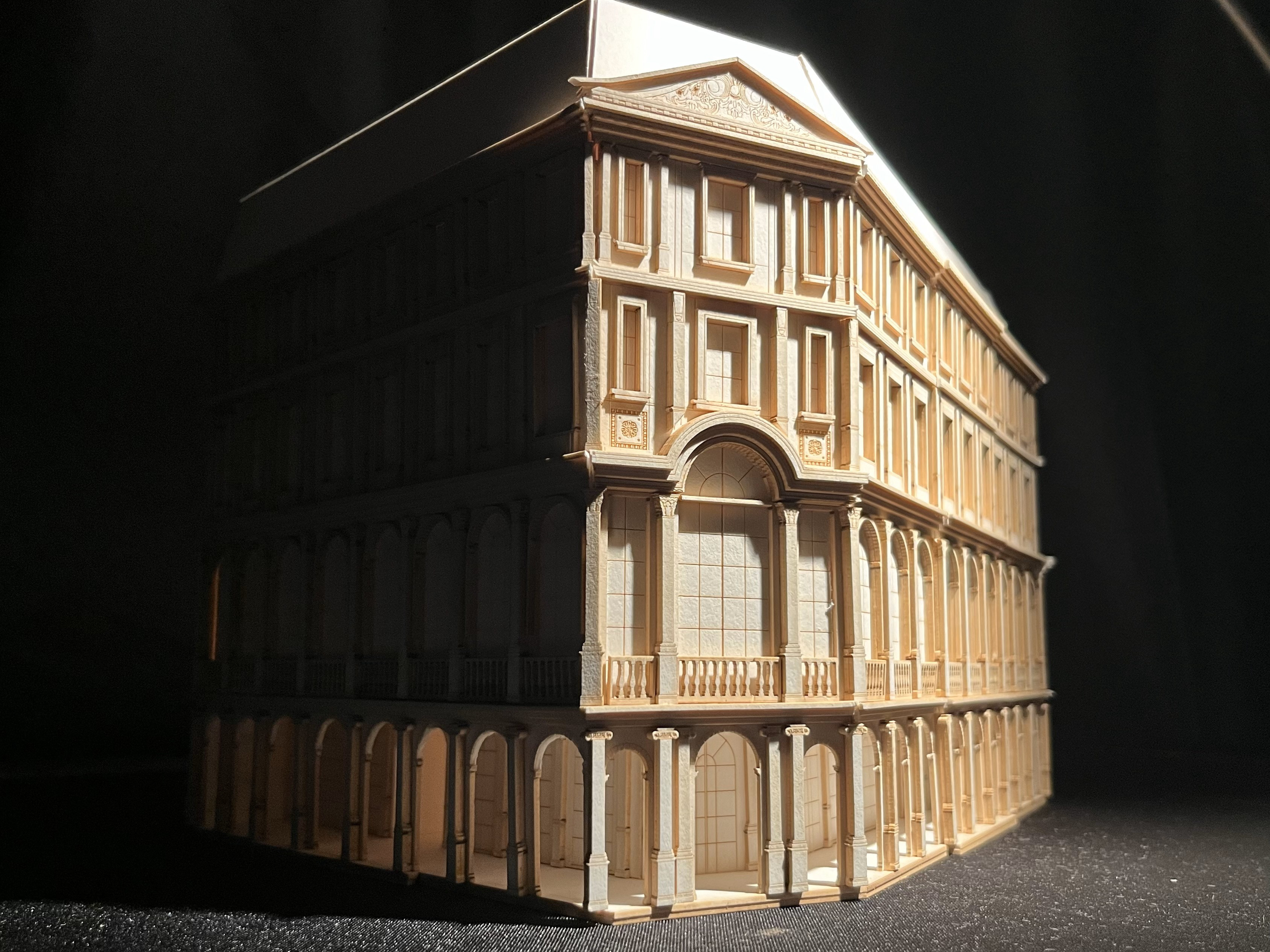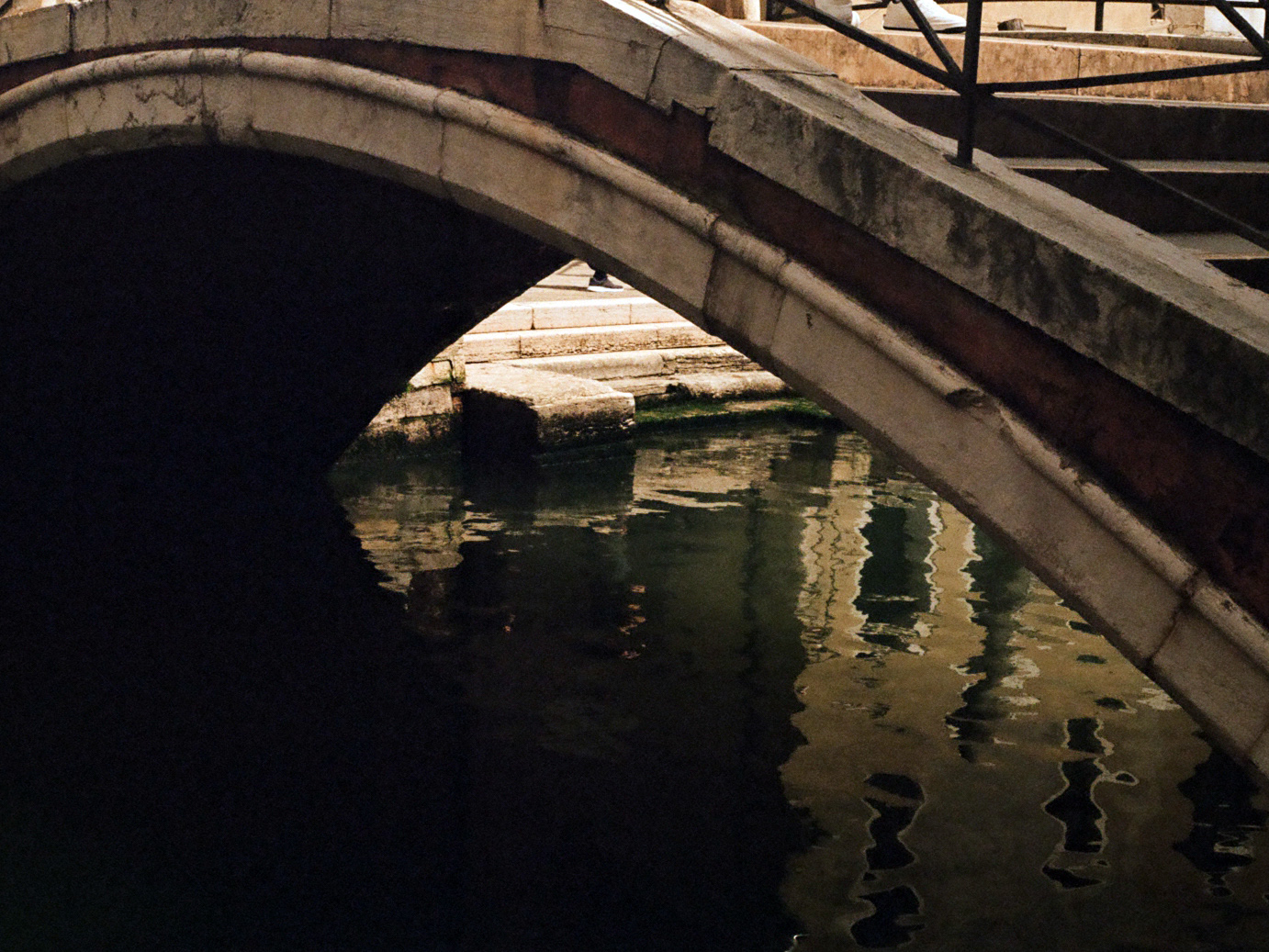This Envision Elgin Proposal functions as a memory of the past while looking forward. The initial base is from Aldo Rossi’s theories of Analogical Architecture calling back to historical form which embodies a collective memory while emphasizing clarity and flexibility. This project thus aims to draw forms from the past to reimagine into new so functionality and beauty can work together creating harmonious forms. The form of a pitched roof rooted in English tradition was created to reflect the historical context of Elgin and the local context of the churches and houses. Modern simplicity in form, modularity, and decoration is explored for the purpose of functionality and flexibility. Plazas and public spaces in the base draw inward from the street, and private residences sit above public use. Sustainable elements are explored in geothermal, photovoltaic, passive ventilation, and local materials. The building is broken into modules for function but also to not does not dominate the sky but rise from its neighbors to become a new landmark for the city of Elgin.
Ground Floor Plan
Hotel and Office Floor Plan
1. LOBBY
2. RETAIL
3. THEATRE
4. BANQUET HALL
5. RESTAURANT
6. KITCHEN
7. BACK OF HOUSE
2. RETAIL
3. THEATRE
4. BANQUET HALL
5. RESTAURANT
6. KITCHEN
7. BACK OF HOUSE
8. POOL
9. PLAZA
10. OUTDOOR SEATING
11. HOTEL
12. OFFICE SUITE
13. CAFE
14. APARTMENTS
9. PLAZA
10. OUTDOOR SEATING
11. HOTEL
12. OFFICE SUITE
13. CAFE
14. APARTMENTS
Apartment Floor Plan
Section 1
Elevations
Cafe Render
Lobby Render
Hotel Render
